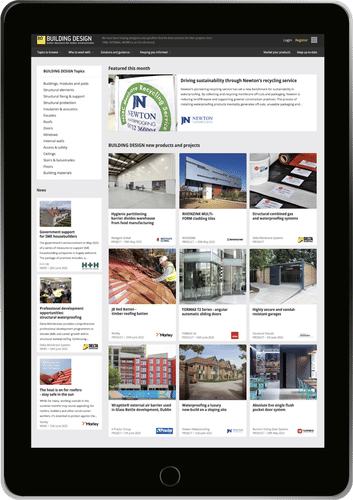- Product name
- Skyline
- Service
- Supply and fix
- Supply only
- Suitability
- Atriums
- Canopies
- Conservatories
- Curved roofs
- Pitched roofs
- Glazing bar material
- Aluminium
- Glazing material
- Glass
- Glazing type
- Double glazing
- Single glazing
- Triple glazing
Skyline is a sleek-looking glazing bar which is perfect for a glazing system that sits in-line with the roof. It is available with a selection of internal and external capping systems to produce several possible glazing systems from one suite.
This range is popular for double and triple glazed rooflights and is perfect for commercial and domestic applications. Also suitable for single-glazed canopies, this is a versatile glazing bar which will suit most project designs at an affordable price.
The aluminium bars and caps are extruded to the company's own dyes from grade 6063 temper T6 aluminium alloy.
Different depths of box section glazing bars are available to suit the span required and to provide a choice of internal design effects.
Advantages
Slender section
Concealed capping fixings
‘L’ Reg compliant
Thermally broken
Suitable for accepting opening vents
Suitable for skylights
Suitable for canopies / walkways
Single-, double- or triple-glazed options
Lower thermal transmission
The majority of the glazing bar resides permanently on the inside of the building and consequently maintains a higher temperature, providing a lower thermal transmittance than an external stalked glazing bar where a wider surface area is in contact with external elements.
A thermal break is included for double-glazed installations to further reduce the effects of cold bridging.
Single- or double-glazed applications
The Skyline glazing system is suitable for double-glazed applications where compliance with Building Regulations Document L is a requirement, but is also popular for single-glazed applications such as feature canopies.
When used with double-glazing and thermal breaks this system is capable of providing an overall U Value of approximately 1.8W/m²K.
To maintain a low profile within the roof line the internal part of the glazing bar is removed, called the ‘stalk’ at the top and bottom positions where the bars are secured to the supporting structure. A small tolerance is incorporated to allow for some variation within the finished structure, however, accuracy is required within the structure otherwise any variations will become apparent.

























