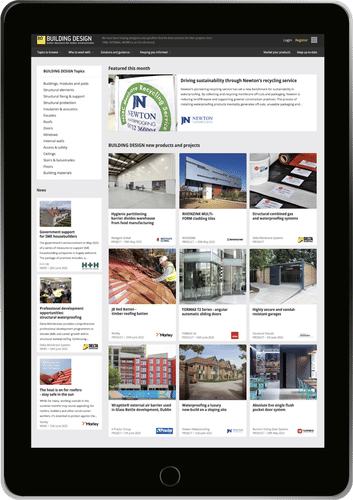- Sector
- Community and amenity
- Project type
- Refurbishment
- Services provided
- Product / system manufacture
- Product / system supply
- Year completed
- 2023
- Project location
- Northern Ireland
- Client
- Donegal Town Garda Station
- Consultant
- Rhatigan Architects
- Contractor
- Boyle Construction
- Products used
- Terra-34 Architectural Grating
The Project
Lang+Fulton collaborated with Rhatigan Architects on the external cladding of a new south-west wing for the Donegal Garda.
The striking architecture of the 4-storey extension embraces the function of the building.
The new extension for the Donegal Garda is a prominent feature utilising materials that respond to its topology and enhance the building’s civic presence in the town.
Adjudicators said that, “The project stands out for its laconic civic presence and its no-nonsense adaptation of the spatial culture of a thriving historic town … the building demonstrates that thoughtful architecture can quietly and carefully edify our everyday culture”.
Lang+Fulton supplied the grating panels that clad the exterior of the new extension
The External Grating
The bespoke steel mesh panels succeed in creating an open and transparent interface with the public.
The dark coloured brick plinth of the semi-basement grounds the building while the upper floors which feature a facade of open mesh grating provide an open and transparent interface with the public whilst maintaining necessary security provisions.
Lang+Fulton supplied the bespoke steel mesh cladding for the glazed upper floors of the facade. The grating achieves a contemporary aesthetic and delivers the practical advantages of protection and a brise-soleil solution, while achieving a transparency that offers the public an insight into the activities of the station; the degree of transparency and solar shading creating an interesting variety, dependent on the angle of view, the time of day and light conditions.
The Terra-34 grating, which features an anti-climb aperture, was also used to create walkways, soffits and a secure enclosure around the roof-top plant.
The gratings were made to 19 different custom-sizes and shapes for each floor with 3038mm high panels for the facade cladding.
Slotted tabs were designed for fixing to the support steelwork. The material was supplied in a hot-dip galvanized finish to withstand the coastal environment.
Solar and Security Screening
The exterior cladding provides natural light, solar shading and creates a safety barrier for the external walkways.
The project included the supply of a screen around the roof-top plant and the horizontal gratings for the walkways and soffits on each floor.
Lang+Fulton are a design-led supplier of architectural gratings and louvres for a wide variety of applications.
Donegal Garda won 4 awards including: Best Cultural/Public Building (RIAI)















