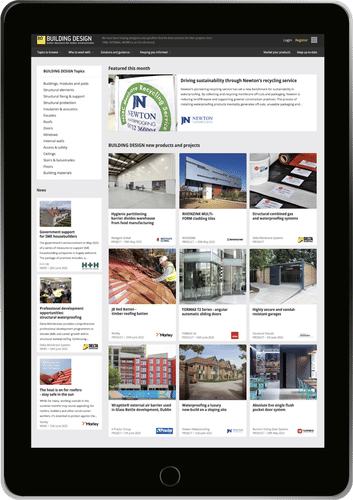- Product name
- Rafterline
- Service
- Supply and fix
- Supply only
- Suitability
- Conservatories
- Curved roofs
- Pitched roofs
- Glazing bar material
- Aluminium
- Glazing material
- Glass
- Glazing type
- Double glazing
- Single glazing
Rafterline is an external aluminium glazing bar system for timber-framed roofs. It can be used with single, double or triple glazing. The maximum span is only limited by the strength of the structural timber beams. Rafterline is commonly specified for domestic conservatories and glazed outdoor rooms due to its appealing internal appearance. The timber rafters are completely protected from the elements and create an appealing visual effect inside the building.
The glazing bar is weathered by a screw on aluminium pressure cap (PC1) with a choice of plain (PC2) or ornate (PC3) cosmetic outer aluminium snap-on cappings to conceal all fixing screws.
The Rafterline glazing bar system is based on the same principles as the Skyline SPG range. The internal stalk of the bar in this case is not required.
Advantages
Unlimited spans achievable
Concealed capping fixings
‘L’ Reg compliant
Thermally broken
Suitable for accepting opening vents
Very popular on domestic projects
Suitable for canopies / loggias / pergolas
Single, double or triple glazed options
Applications
The Rafterline glazing system is suitable for double and triple glazed applications where compliance with Building Regulations Document L are a requirement.
Maximum span
The glazing bars' strength is provided by structural timber rafters, which allow larger constructions. The maximum span of the system is only limited by the integrity of the rafters.
This system of glazing bars is ideal for supply-only contracts where the thoughtful design of sections allows for relatively speedy installation by a competent tradesman. The glazing bars can be ordered oversized for on-site cutting if exact sizes are not known at order stage.
Part L compliance
When used with double glazing and thermal breaks this system is easily capable of providing an overall U Value of 1.6W/ m²K to comply with Building Regulation Document L.






















