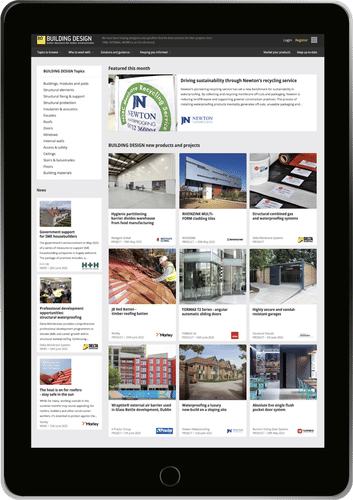- Operation
- Automatic
- Configuration
- Telescopic
- Opening width
- 700-3800, 1400-3800mm
TORMAX T2 Series telesopic automatic sliding door systems are made for effortless, contactless access in a wide range of buildings. Designed for both new construction and retrofitting, these doors support various opening types and sizes, with options for linear, telescopic, curved, and angular configurations. Distinctive profiles include lightweight, thermally separated, and full-glass solutions.
They are available left opening, right opening or bi-parting and can be installed as part of new-build projects or retro-fitted to existing structures.
Automatic sliding door system for easy, contact-free entry
Multiple profile options for single, double, or triple glazing
Thermally separated profiles help reduce energy loss
Supports large opening widths up to 3800 mm
Sealed sliding leaves for improved insulation and safety
Compatible with access control and building automation
Meets CEN and DIN safety standards
Applications
Office buildings
Shops and convenience stores
Apartment blocks
Hotels and restaurants
Care homes and hospitals
Conference centres
Exhibition buildings
Dimensions
Opening width 700–3800 mm (single side), 1400–3800 mm (both sides)
Profile facial width 22–35 mm
Profile base height 78–85 mm
Profile depth 20–40 mm
Glass thickness 6–32 mm
Performance
Sliding leaves sealed at top and sides
Safety distance = 8 mm between sliding and fixed leaves
Materials
Made from aluminium profiles and toughened or laminated safety glass
Options and variations
Linear, telescopic, curved, angular, and multi-functional sliding doors
Lightweight, thermally separated, and full-glass profiles
Four profiles are available: LR12; LR 22B; LR 32THERM lightweight profiles; full-glass.
Accreditations
Conforms to CEN safety standards and DIN 18650












