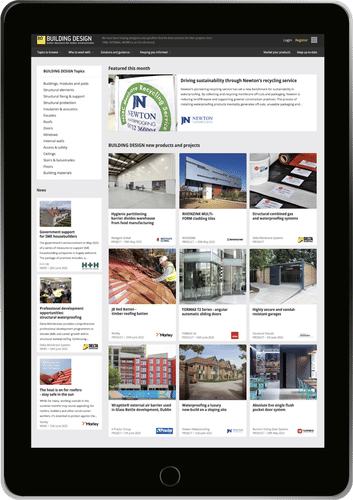- Product name
- Thermafold 2000
- Operation
- Folding
- Door leaf
- Steel
- Features
- Vision panels
- Specialist environments
- Aircraft hangars
- High wind conditions
Thermafold 2000 top-hung insulated multifolding doors are designed for large openings or exposed locations where its robust construction makes it particularly tolerant of high wind conditions.
Its flush-faced design renders a high aesthetic appearance with the energy-saving benefits of an insulated construction.
Designed for larger openings or exposed locations where its robust construction makes it particularly tolerant of high wind conditions. Its flush faced design renders a high aesthetic appearance with the energy-saving benefits of an insulated construction.
Key attributes
Thermal resistance helps to reduce potential for heat loss
Wind load capabilities
Robust, hardwearing, secure construction
Bespoke British design, manufactured in the UK to specifications
Performance characteristics
Thermal resistance: 1.8 w/m²K
Resistance to wind load: Class 5
Standard specification
Panels
The door panels are constructed from internal steel sections with flat galvanised facing sheets on both sides. They are infilled with a high density insulation material and have an overall thickness of 63mm.
Tracks
The door panels are hung on four wheel trolley bearing hangers which incorporate the panel hinges and run in a galvanised top track. An auxiliary top track is attached to allow the panels to fold correctly. Brass rollers connected to the bottom hinges run in a steel channel bottom track which is set for alignment within a 200 x 75mm chase before final grouting into position.
Door arrangements
The doors are normally face fixed to the inside of the opening but can be arranged to mount directly between jambs. They can be supplied as a single door (bunching to one side) or bi-parting.
Operation
The doors are electrically operated as standard using a totally enclosed 3 phase motor gearbox mounted on the top track with open/close/stop push buttons adjacent to the opening at the slam side. Disconnection or emergency manual operation is provided at low level adjacent to the motor. Safety edges are fitted as standard to the leading edges.
Finish
The majority of parts are galvanised with other components prime painted.
Polyester powder coating to a range of standard colours is an optional extra.
Maximum sizes
Single: 12m wide x 8m high
Pair: 24m wide x 8m high
Weight
Approximately 45kg per m²
Options
Wicket doors with cylinder lock
Cut-outs for runway beams
Double-glazed vision panels
Polyester powder coating in a range of standard colours
HP200 Colorcoat Plastisol in a range of standard colours
Variety of controls
Safety photocells
















