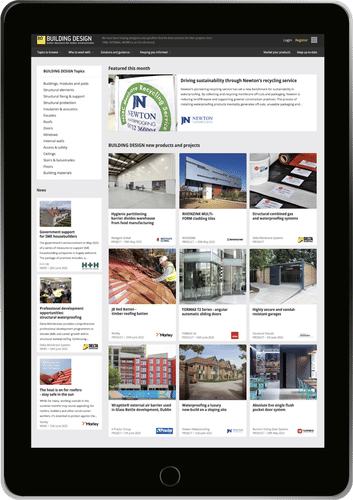- Product name
- TORMAX T2 series
- Type
- Door openers / closers
- Door type suitability
- Sliding doors
- For use on
- External doors
- Internal doors
- Operation
- Electromechanical
- Installation
- Door surround mounted
- Grade
- Commercial
- Residential
TORMAX T2 Series automatic sliding door systems are made for effortless, contact-free access in commercial and public buildings. Designed for new builds or retrofitting, the range includes linear, telescopic, curved, and angular sliding doors, with options for fire, smoke, escape, security, and hermetic applications. Slimline profiles suit single, double, or triple glazing, with all-glass and thermally separated options.
Automatic sliding door systems for easy, contactless entry
Multiple sliding types: linear, telescopic, curved, angular
Profile options for single, double, or triple glazing
Thermally separated and all-glass solutions available
Sealed for fire, smoke, escape, and security requirements
Access control, air-lock, and building automation functions
Complies with CEN and DIN safety standards
Applications
Office buildings
Shops and convenience stores
Apartment blocks
Hotels and restaurants
Care homes and hospitals
Conference centres
Dimensions
Opening width 700–2000 mm (single side), 1100–3000 mm (both sides)
Profile facial width 22–35 mm
Profile base height 78–85 mm
Profile depth 20–40 mm
Glass thickness 6–32 mm
Performance
Safety distance = 8 mm between sliding and fixed leaves
Materials
Made from aluminium profiles and safety glass
Options and variations
Linear, telescopic, curved, angular, multi-functional sliding doors
Fire, smoke, escape, security, corrosion-free, waterproof, hermetic, and all-glass options
Additional Functions
Air-lock function: two coordinated door systems control access
Access control: controlled by a key, badge, video monitoring and biometric data
Hold-up closure: on pressing a button the door closes immediately and without reversal
Building automation: incorporation into existing systems
Accreditations
Conforms to CEN safety standards, DIN 18650, ZH 1/494, prEN 12650











