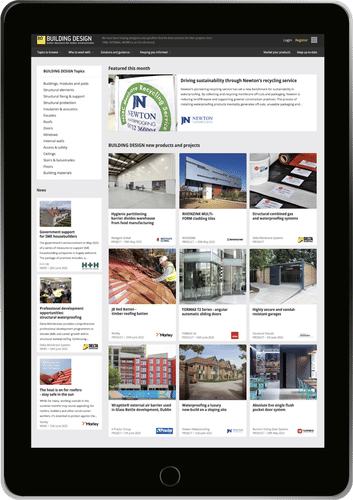- Sector
- Healthcare
- Project type
- New build
- Services provided
- Planning advice
- Design
- Installation
- Project location
- East of England
- Contract value (£)
- £55,000
- Consultant
- RH Partnership Architects
- Contractor
- SDC
- Products used
- B20 balustrade; B10 handrails; B40 balustrade
Overview
BA Systems designed and supplied a range of balustrade systems and wall handrails for the new Heart and Lung Research Institute, situated on the Cambridge Biomedical Campus.
Project detail
The company began early correspondence with contractor SDC's estimating team to begin scoping ou suggestions for the balustrade package required. In close contact with the pre-con team, BA Systems assisted with providing some early-stage cost support. It worked alongside the team on various quote revisions and technical reviews for the project which enabled the company to really drill into the detail and provide the most appropriate solution for the team.
Following this, BA Systems was appointed by the commercial team to carry out the full design, supply, and installation of the balustrade package. Its knowledge of design, with the assistance of in-house design and technical personnel, enabled the company to provide a solution that was both cost-effective and detailed in terms of design offering, which co-ordinated with the intent of the architect and contractor.
The balustrades were required to various areas across the scheme, including to the main and east stair, and first and second floor atriums. In full, the package detailed:
- B20 stainless steel and mid rail infill balustrades
- B20 stainless steel and wire infill balustrades
- B10 wall handrails
- B40 frameless glass balustrade
About HLRI
Situated on Cambridge Biomedical Campus, adjacent to the new Royal Papworth Hospital, the HLRI's facilities include: state-of-the-art research laboratories for cell, molecular and translational research; a multi-purpose 10-bed clinical research facility; and high throughout omics laboratories and tissue banking.













