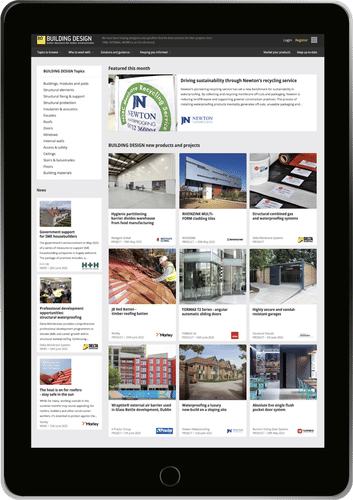- Sector
- Retail
- Project type
- New build
- Client
- Sihlcity Shopping Centre
- Products used
- Webnet green wall system
Context
The landmark Sihlcity Shopping Centre in Zurich is one of Switzerland’s largest and most advanced shopping and leisure complexes. Designed by architect Theo Hotz, Sihlcity offers shops, restaurants and entertainment venues which attract around 20,000 visitors a day.
Requirement
The client wanted a large green wall to create a striking feature for the development for the eastern façade of the 850-car park, as well as the covering of a large part of the southern façade of the same building.
Solution
Jakob managed the complete design and installation programme, working closely with landscape architects Raderschall to design the plant training system – a complex process given the sheer scale of the project.
At 23m high and a width of 25.5m, the Sihlcity Green Wall is a striking feature.
The Green Wall is suspended 70 cm in front of the façade to provide sufficient growing space for plants. In this case a combination of Chinese wisteria and birthworts was selected.
The relatively wide-meshed system is formed by a combination of vertical and horizontal stainless steel ropes which are connected to the supporting structure of the building by purpose-designed steel spacers, ensuring permanent anchorage of the ropes.
The spacers are mounted to the slabs of the second, fourth, sixth, and eighth floors; their distribution following a clear-cut grid pattern in keeping with overall building design concept.
Outcome
The result is a striking, living green wall which delivers an elegant aesthetic solution to the car park façade, as well as a number of performance advantages:
- providing a sunscreen in the summer to help keep the car park cool
- an additional layer of insulation during the winter
- a level of sound insulation for the busy car park and an effective deterrent to graffiti
Products used
- Jakob Webnet
- Jakob Wire Rope Assemblies

















