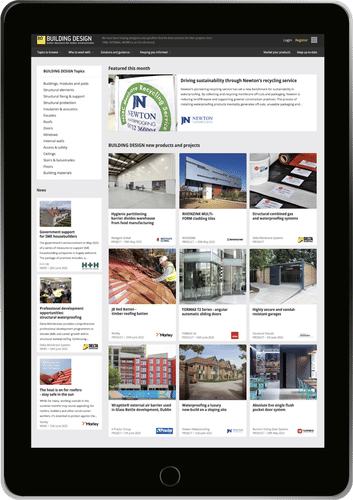Individuality made by RHEINZINK
Individuality means the freedom of having a choice. This choice is also represented by the buildings, we are living in. As the expression of individual personality, the home has become significantly more important and should optimise the own living environments, both, functionally and emotionally.Converting a former church into a private home? Connecting the two spheres of culture and craftsmanship or transforming a summer house into a stylish residential oasis? Why not?! Many impressive insights into very special living dreams, which builders have realised with RHEINZINK, perfectly reflect the megatrend of individualisation.
From church to a home
As an example, more and more unused sacred buildings are being converted into private homes, such as the former Christuskirche in Nieder-Roden, which was purchased by a private developer and converted into an attractive residential building. He preserved the basic structure of the two naves of different heights, and renovated the distinctive bell-tower so that the history of the building remains clearly evident. The creative bracket, which architecturally unites the entire ensemble, is the RHEINZINK material. The RHEINZINK quality prePatina, graphite-grey, was used for the roofs, and the roof drainage, as well as for the façade cladding on one side of the tower and on two oriels.
Individual installation method
A combined workshop and showroom in Kißlegg (Allgäu) links the two spheres of culture and craftsmanship in an uncomplicated way; the plumber’s workshop and showroom areas are located in a former stable building. The building extension was given a completely handcrafted rhombic façade whose design language emphasises the cubic character of the modern addition whilst, at the same, creating the ideal link to the historic plumber’s workshops at the base of the building. The individual special feature of the rhombi is the sculptural laying pattern. The upper rhomboid, in each case, has a tilt-back edge which engages with the front edge of the row below, thus creating a striking texture. This classic principle was individually further developed for the vertical connection of the rhombi – at the sides, the rhombi engage in cap profiles which are fixed to the battens and ensure that the vertical joints are rainproof. This special way of laying the tiles creates a varied, but always three-dimensional view from every angle which, with the different position of the sun, sets the scene for the respective shadows cast.
The conversion of a summer house into a stylish residential oasis, in the Swiss canton of St. Gallen, is another aesthetic example of an individual construction style using RHEINZINK. Here, first and foremost, the needs of the owner – an athlete, mother and entrepreneur – were taken into consideration, thus creating a very personal retreat for rest and relaxation. A characteristic feature of the two-storey building is the RHEINZINK titanium zinc sheeting which surrounds the façade and continues up to over the roof. The soffit and the inner sides of the façade of the shade-providing, projecting roof are completely made of wood. The variety of possible combinations of RHEINZINK with natural materials, such as wood, is the expression of an individuality which perfectly combines sustainability and style.





