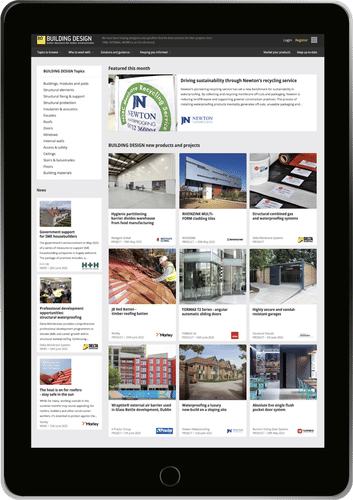- Sector
- Housing, private
- Project type
- Refurbishment
- Project location
- South East England
- Contractor
- Alma-nac Architecture
- Products used
- CUPACLAD® 201 VANGUARD
Context
Designed by architecture firm Alma-nac, Split House is a private home that combines sustainability with an eye on the future. The house, which has an internal floor area of 400m2, was completed in 2014, after a construction period of 18 months.
Standing on a hilltop along the Sussex coastline, the house was built to replace an old, undistinguished bungalow. The aim of Alma-nac architects was to create a building that makes the most of its enviable location in the natural environment, offering 360° views.
Solution
The upper level of Split House features CUPACLAD® 201 Vanguard slate rainscreen cladding, helping to prevent moisture getting in while enhancing the contemporary look of the house. The architects also underscored the desire to engage with the environment, and CUPACLAD® gives it an additional boost to fit into its surroundings.
Product supplied
The CUPACLAD® 201 VANGUARD rainscreen cladding system stands out due to its stainless steel clips, which are slightly visible at the bottom, contrasting with our natural slate. The result is sustainable cladding with a modern touch
Testimonial
“We wanted it to be something like a sundial, so the changes in weather and the movement of the sun can be expressed across the building. The natural slate cladding, with tiny stainless-steel clips catching the light at certain angles, was the perfect solution to express the time of day with shadows.”
– Caspar Rodgers, Alma-nac architects
















