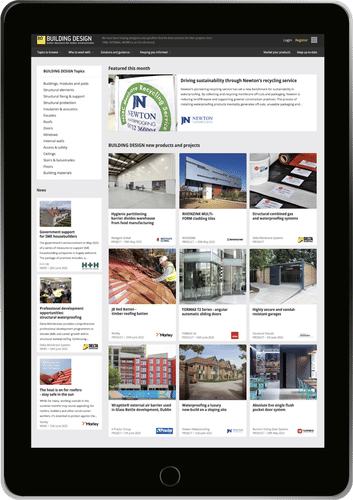- Sector
- Culture and heritage
- Project type
- Refurbishment
- Year completed
- 2020
Overview
An oversized zinc domed roof has formed part of the refurbishment of the Flora building, constructed around 150 years ago, and the centrepiece of Cologne's Botanical Gardens.
The building was originally constructed in glass and iron. After its destruction in the Second World War, insufficient funds were available to rebuild it in its original form. Instead, the Flora was given a utilitarian tiled roof and was later used as a banqueting hall.
All operations in the building were ceased due to severe defects in the building's structure. A complex refurbishment programme began in 2011 with the aim of returning the building to its original character and to make the envelope more functional and less complicated. Plans included the reconstruction of the impressive barrel vault roof. Architects, K+H Architekten from Stuttgart, chose zinc standing seam roofing to achieve the required look.
Master roofers Axel Ragas from Bergisch Gladbach completed the refurbishment of the 1,400m2 barrel roof.
Roof resconstruction
The structure of the roof was planned using a trapezoidal steel profile over the entire surface area, followed by a bituminous vapour barrier. The curved surfaces were insulated using 200mm-thick Rockwool insulation panels. A breathable bitumen roof underlay with self-sealing lapped joints was installed on top of the insulation.
The original design brief allowed for titanium zinc roofing with standing seams and continuous roof profiles spanning from the eaves to the ridge. Axel Ragas recommended dividing the curved panels with staggered joints to achieve:
- traditional appearance
- easy to handle and transport
- simplified assembly on site
RHEINZINK's 0.8mm, bright rolled titanium zinc was selected. The bright rolled version was chosen to give the roof a vibrant appearance and let the elements weather the material naturally to form the protective patina.
Additional requirements
Further details that were vital to the project and needed careful consideration included fire safety requirements for the event halls and smoke extraction systems in the barrel roof. These visual breaks were not included in the original design brief and had to be carefully integrated into the roof build-up. The installation company added a raised central portion of the roof to do this. The standing seams following the curve of the roof in a single line creates the effect of an unbroken line.
The heritage authorities stipulated that the drainage design must be as discreet as possible. As header boxes and curved elements were not permitted, the specialists had to construct every branch in the square downpipes from many small segments. Flashing and windowsills were also made from the same material as the roofing. 1.0mm-thick material was used for this purpose.
Outcome
The accurate and detailed refurbishment of the Flora's zinc roof ensures the building will be enjoyed by many generations to come.










